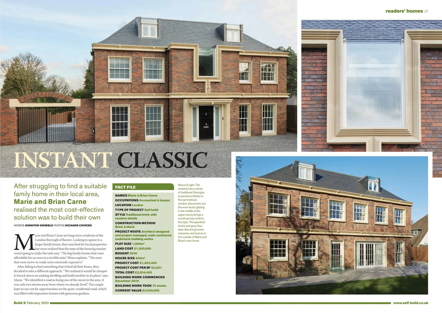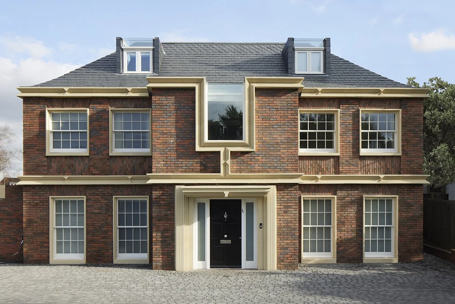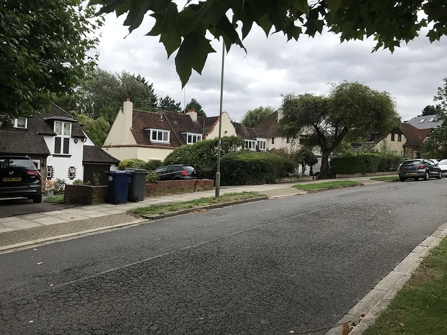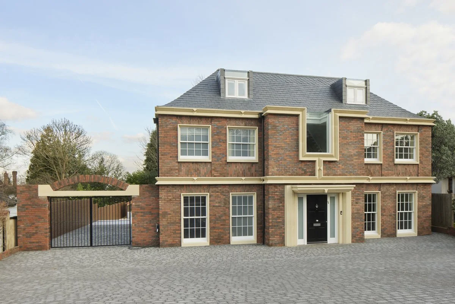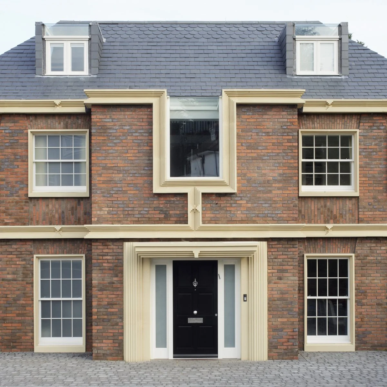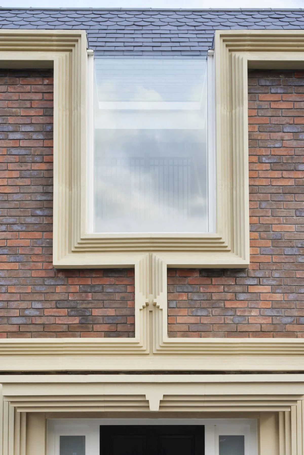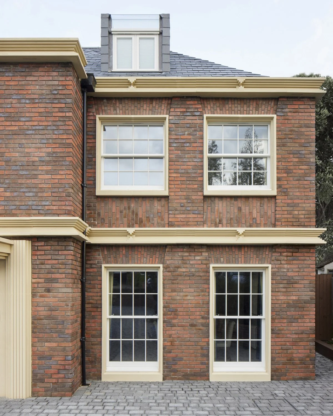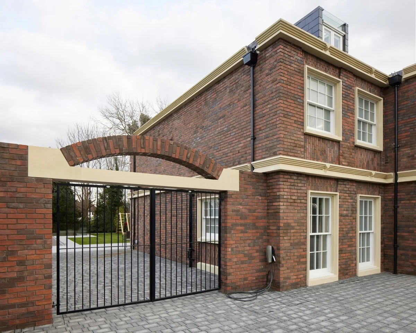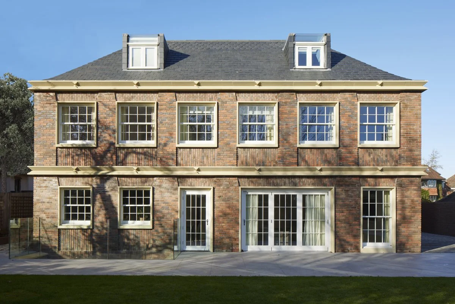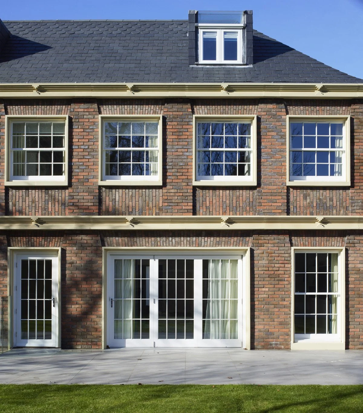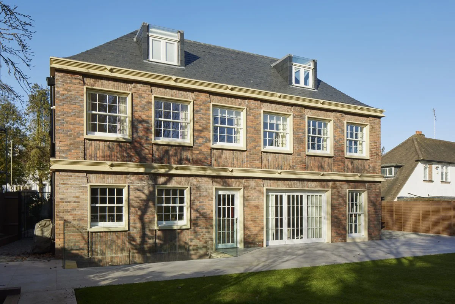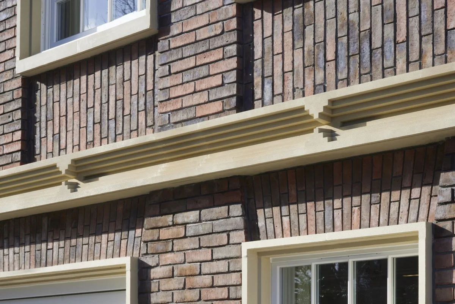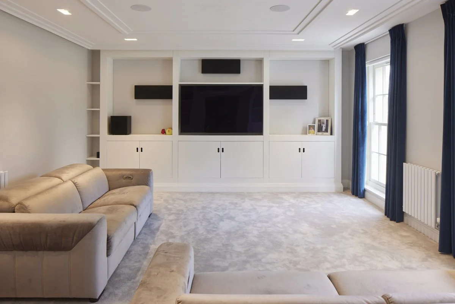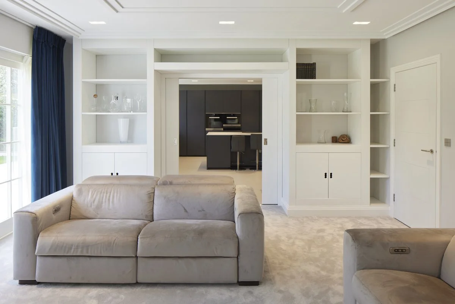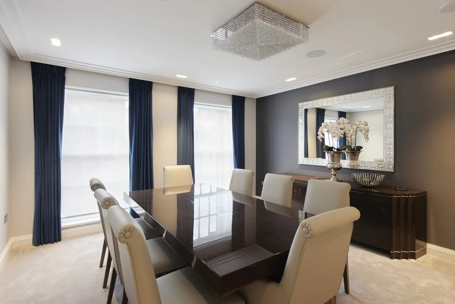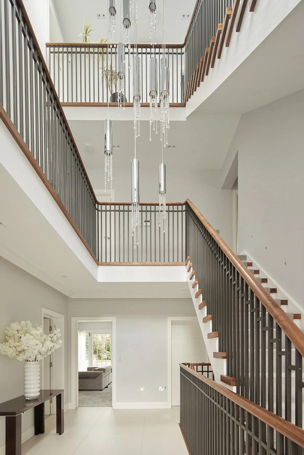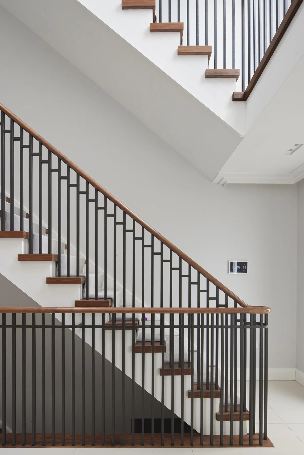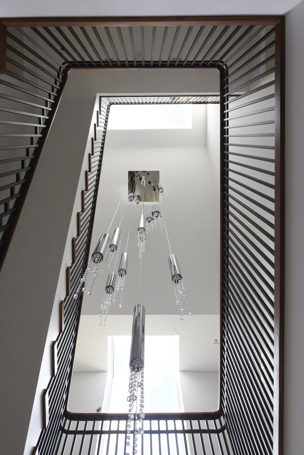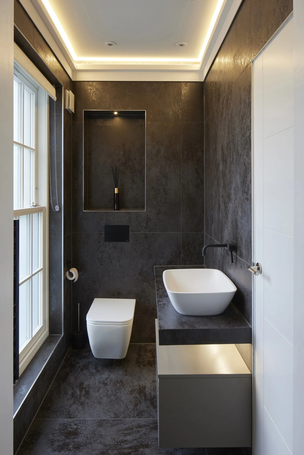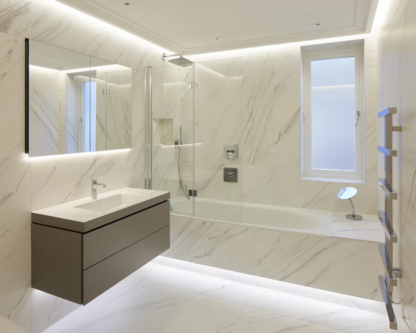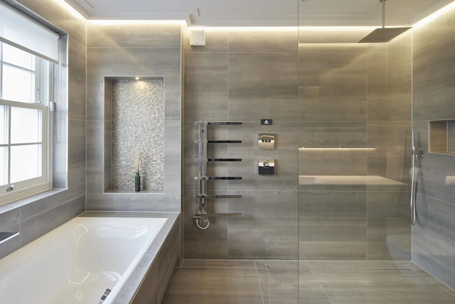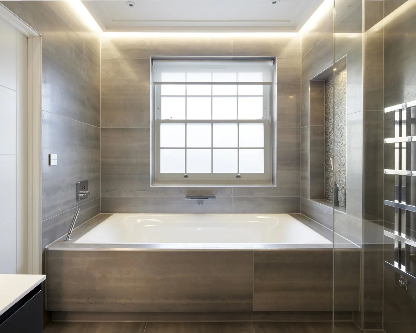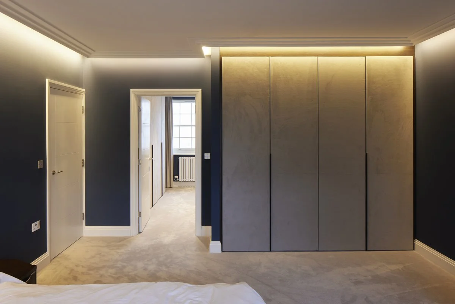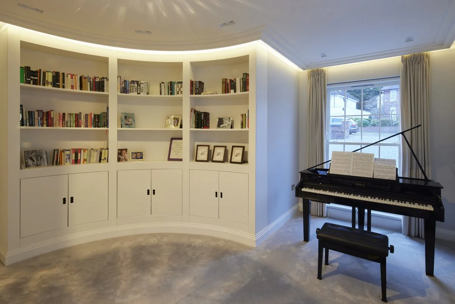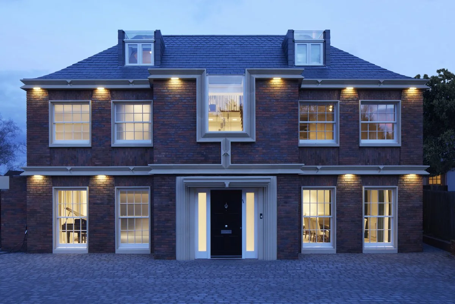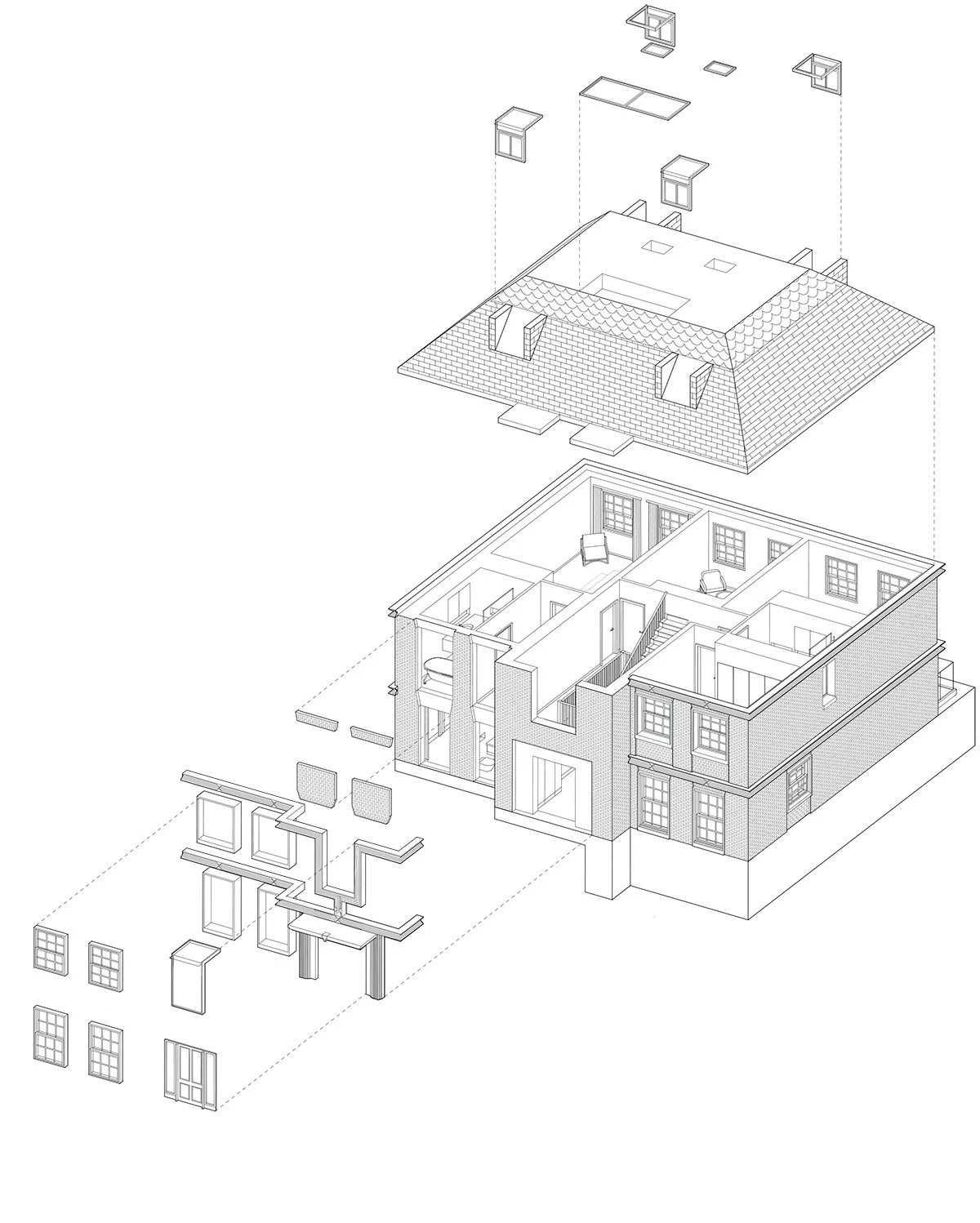Barnet Brick House
A new six bedroom detached house
Satish Jassal Architects has completed a new detached 6-bedroom / 4,200sqft family home in Barnet that replaces a dilapidated existing building on the site. The clients were drawn to the traditional details of neighbouring properties and wanted their home to be in keeping with its context. The new home stitches together modern and traditional details and integrates smart home features to create a contemporary home with a nod to the surrounding context. The façade’s variegated brick, stone surrounds on white sashed windows, and a grey-blue slate roof with fish scale tiles, reference local architectural details
The residence maximises the site’s potential across four floors including a basement and is organised around a central hall. Strategically placed windows and skylights fill the home with light. A stepped motif echoes throughout, from stone tracery that wraps the ground and first floors, to the central stair’s steel balustrade. A generous picture window, held in place by articulated stone tracery, folds to create a roof light and mark the home’s grand entrance.
Appointed in August 2018, Satish Jassal Architects secured planning permission in a swift four months, and, despite supply chain delays and the surprise discovery of a stream on the site, the project was delivered within the family’s desired timeframe.
Featured in Build It Magazine
Before


