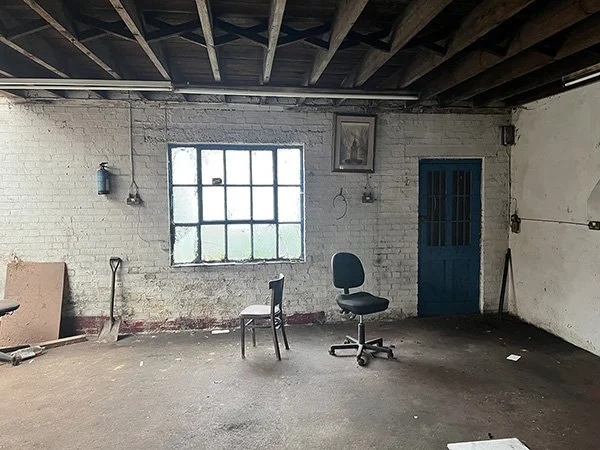Islington Garage Retrofit
A Sustainable Retrofit Home
Satish Jassal Architects have secured planning permission to reimagine and transform a disused MOT garage into a sustainable, modern two-bedroom dwelling. By satisfying Islington Council’s onerous Planning Policy DM5.2 (loss of existing business floorspace). Located in the Mercers Road/Tavistock Terrace Conservation Area, in Islington, this innovative retrofit preserves the historic character of the site while introducing high-performance environmental features.
The design maintains the existing building footprint and enhances it with a new insulated roof structure, high-quality oak-framed windows, and a carefully restored brick façade. A key sustainability feature is the integration of an air-source heat pump and 16 flat-mounted solar panels, ensuring a net-zero carbon footprint. The green roof further enhances biodiversity and thermal efficiency.
Internally, the home offers a well-optimized layout, including a spacious open-plan kitchen, living, and dining area, two well-proportioned bedrooms, and dedicated office space. Accessibility is a priority, with level access from the street and adaptable design features meeting Islington’s ‘Inclusive Design’ standards.
The retrofit aligns seamlessly with the conservation area’s character by preserving and restoring existing architectural elements. The transformation from an industrial-use space into a high-quality residence not only provides much-needed housing but also contributes positively to the local streetscape.
With a commitment to sustainability, thoughtful design, and historical sensitivity, Islington Garage Retrofit exemplifies the future of retrofit architecture—where heritage and innovation coexist in harmony.
Before











